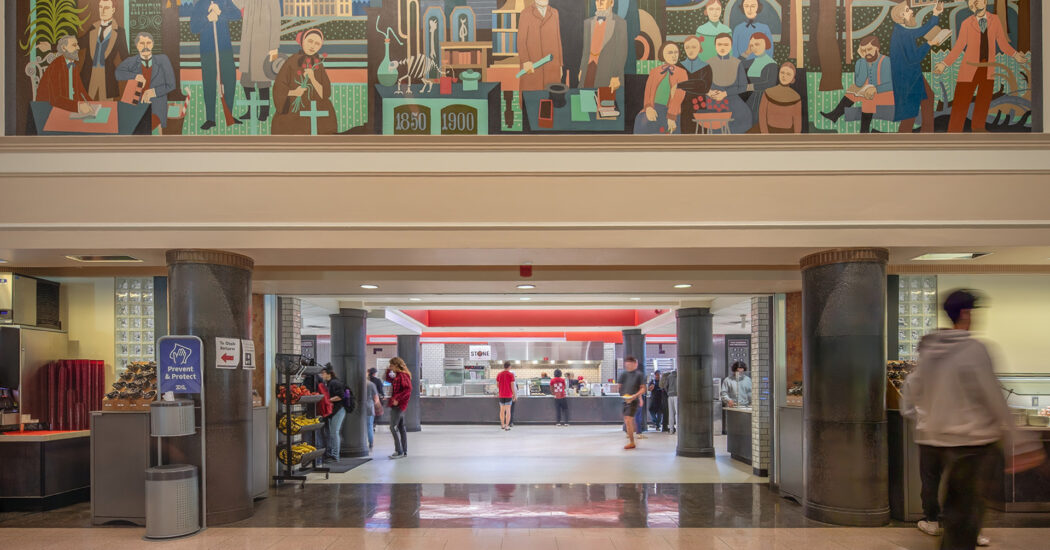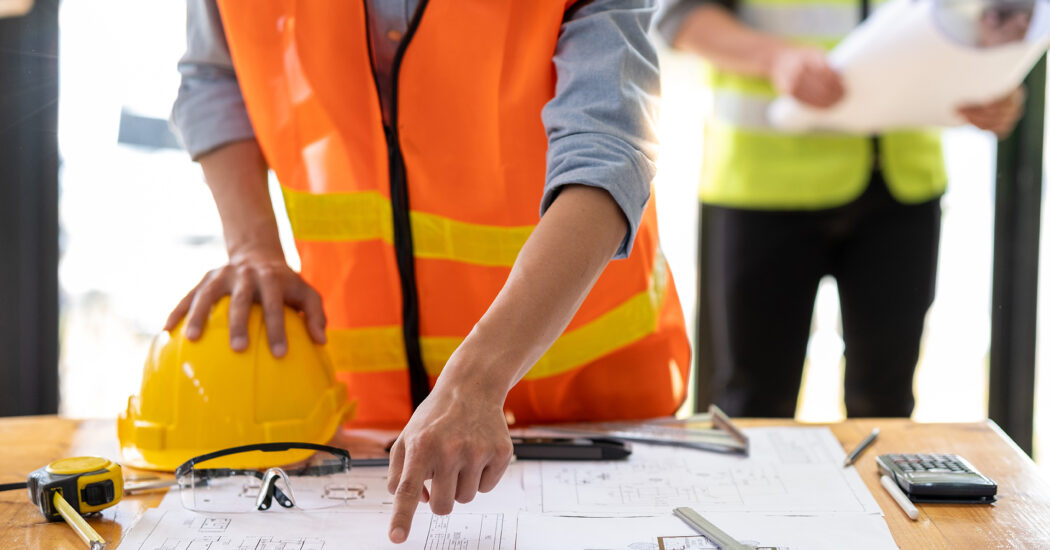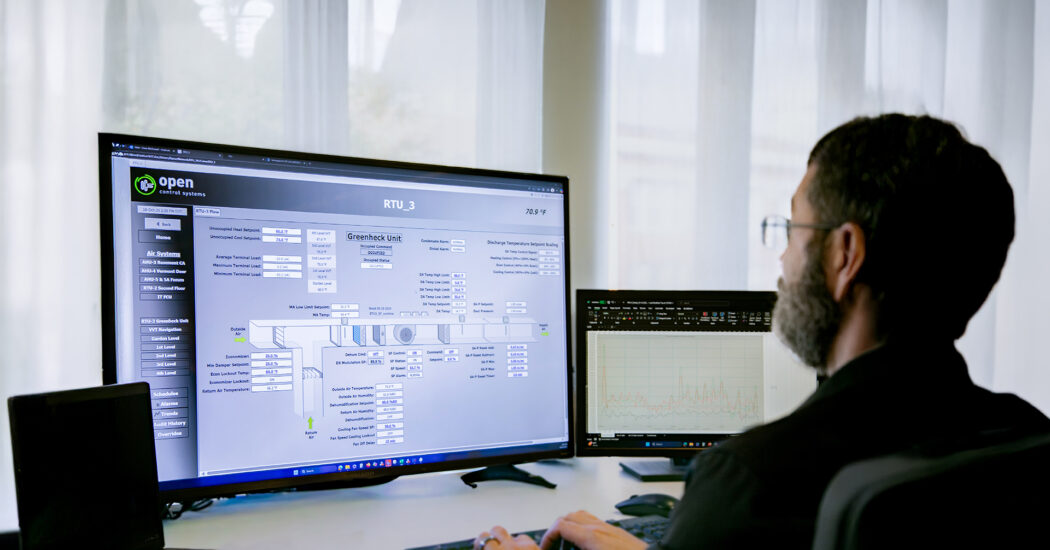Designing Prosperity: Transforming Iroquois High School and Paving the Way for Comprehensive, Skills-Based Training
-
Category
Studio-K12, Perspectives, Innovation -
Posted By
Veena Reedy -
Posted On
Aug 07, 2023
Committed to providing students with state-of-the-art facilities that foster technical knowledge and employability, Jefferson County Public Schools has embarked on a transformative project at Iroquois High School to renovate an existing skilled trades teaching facility into a premiere building for technical career training for the large and culturally diverse student body. This comprehensive plan will revitalize infrastructure and enhance learning environments with goals of providing academic success, pride, and healthy environments for learning, as well as increasing opportunities for cross-disciplinary collaboration.
Building Success
For students to receive the best possible training, we worked with the Owners to prioritize a $6.7M, 40,000-SF, two-phase renovation to be completed over two summers. It includes classroom and lab spaces for career technical education programs in welding, electrical, masonry, mechanical engineering, plumbing, HVAC, carpentry, life skills, and early childhood education.
“I’ve really enjoyed being part of the early design process and bouncing ideas off of one another. The ideas of making spaces show how masonry has evolved while giving the trade a sort of reverence to its history is something I never thought of doing.” (Eric Mitchell, Masonry Pathway Instructor)
Upgrading and Modernizing
In 1993, the Career and Technical Education wing was designed to isolate each trade and house the required equipment. Visibility into the labs was also not provided. Aged, failing infrastructure, including air handling systems, dust collection, and electrical service, required a complete overhaul for the spaces to meet the project goals. Employing best practices for designing optimal learning environments, we reconfigured the floor plan, refreshed all finishes and doors, and added numerous windows. We partnered with CMTA to fully renovate systems, plumbing, and lighting. As these spaces are equipment-heavy, we worked with the Owner to create schedules and plans, and coordinate the required electrical, HVAC, and plumbing connections for the required parts and pieces. We are now fully complete with Phase 1 and have received a temporary certificate of occupancy needed between construction phases.
Our Inspiration
The first-floor skilled trades area will undergo a remarkable transformation to create a “wow factor” for students. Upgrades to lighting, finishes, and branding will breathe new life into the space, making it brighter and more inspiring. By fostering an environment that sparks creativity and enthusiasm, educators will be motivating students to pursue careers in skilled trades confidently.
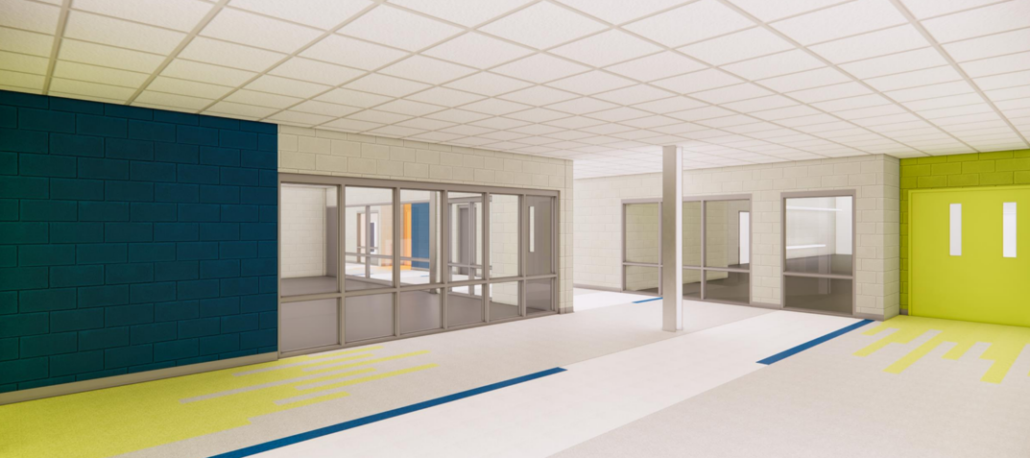
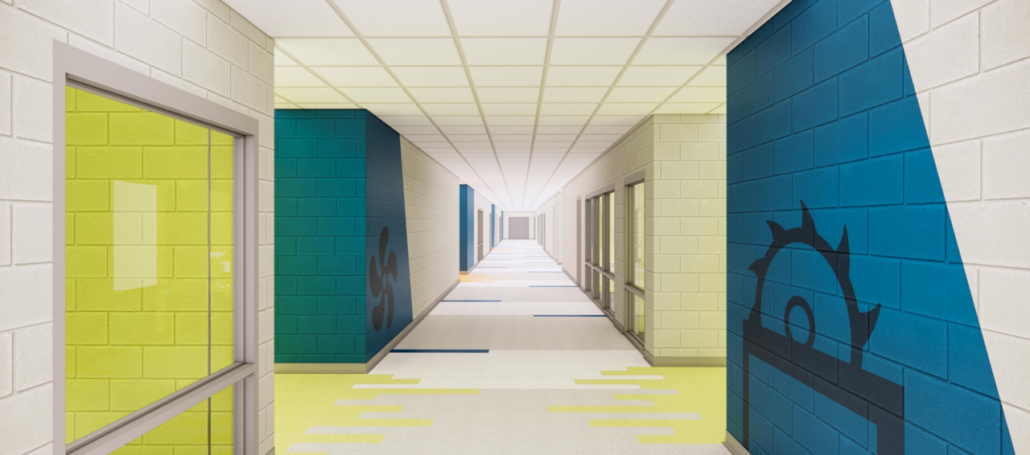
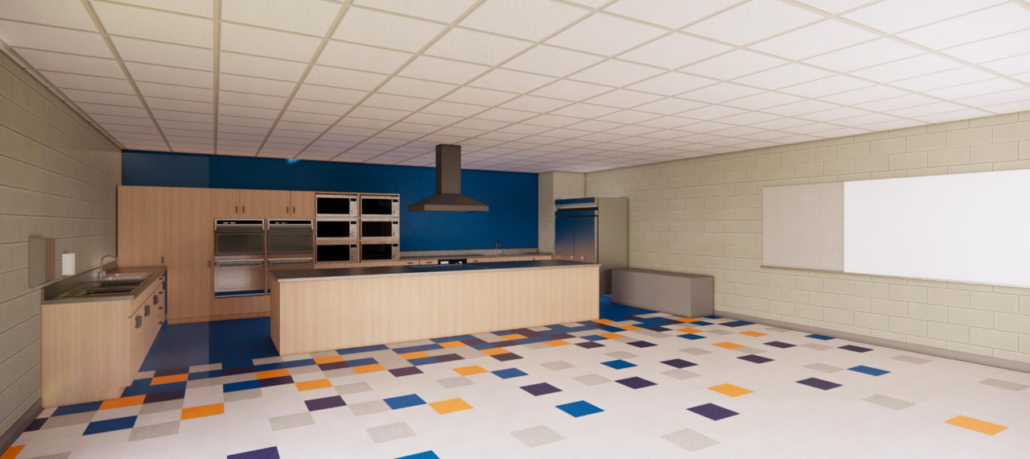
Engineering Excellence
The engineering space is changing from fixed PC stations to mobile stations with laptops where students can watch the instructor demonstration on wall-mounted displays throughout the classroom as they develop projects. Two other exciting changes include the addition of a fully functioning fabrication shop and a 3D printing wall that can be used by students.
Nurturing Life Skills
The renovation includes construction of a nontraditional life skills kitchen space in an existing classroom. Designed as a culinary demonstration kitchen with workstations, students can learn and practice essential skills to nourish themselves and their community.
Collaboration and Learning
To gain a practical understanding and learn from others’ experiences while incorporating our own expertise, the design team toured similar facilities and engaged business partners in the planning process. This exercise offered valuable insights and allowed us to further align project designs accordingly.
“The interaction with the design team was an eye-opening experience,” Mitchell said. “The work they do is truly amazing, and the end result is a work of art.”
Integration with Upgraded Central Plant
For greater design flexibility, the renovated areas will be tied into an upgraded centralized HVAC system and controls with increased efficiency, which makes for effective and sustainable operations, supporting a commitment to environmentally responsible design.
Efficient Construction Logistics
As part of the design process, we are carefully considering construction schedules, phasing, and movement logistics. By developing and optimizing these schedules, we are minimizing disruptions to the learning environment while orchestrating smooth transitions. Early procurement of equipment may also be explored to expedite the set-up of renovated spaces.
As expert designers who have built our value proposition upon K-12 education in the Midwest, our vision is to help districts become premiere facilities for skills-based training. Through the creation of equitable learning environments, our designs are providing students, administrators, and educators alike with a foundation of knowledge needed to both excel and thrive in a fast-growing, ever-evolving economy—and we are very proud of our accomplishments.





