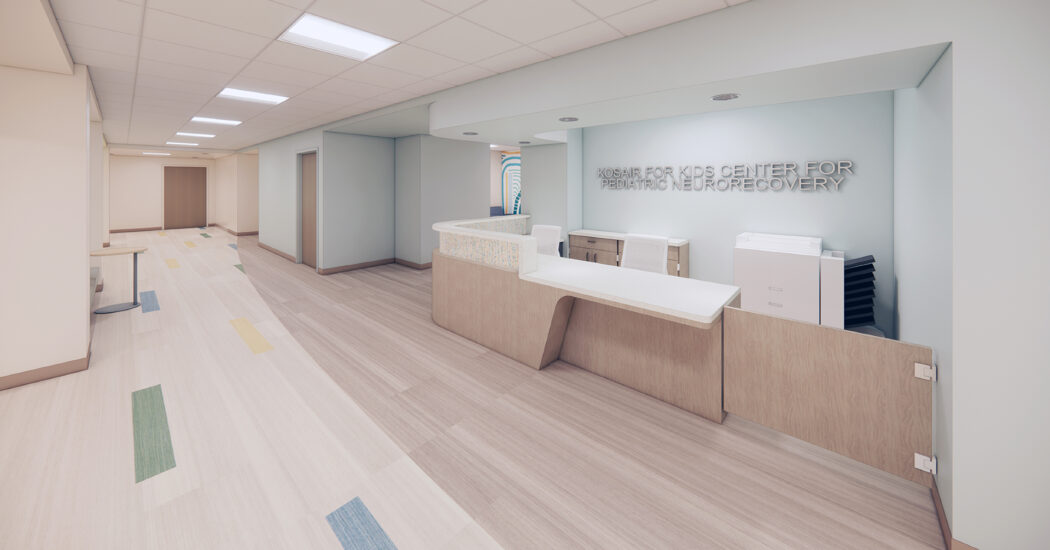Designing Accessibility On Campus
-
Category
Studio-Higher Ed, Perspectives, Innovation -
Posted By
Lisa Gomperts -
Posted On
Apr 07, 2023
How Schmidt Associates Designers Made the Alumni House at Allison Mansion Welcoming to All
Emulating historical character and turn-of-the-century charm, Allison Mansion housed the family of transportation pioneer James Allison when it was built in 1911. Possessing opulent taste, the mansion was outfitted with an imported German chandelier, a sunken conservatory, a music room with a pipe organ, and a marble aviary where exotic birds freely flew and entertained guests.
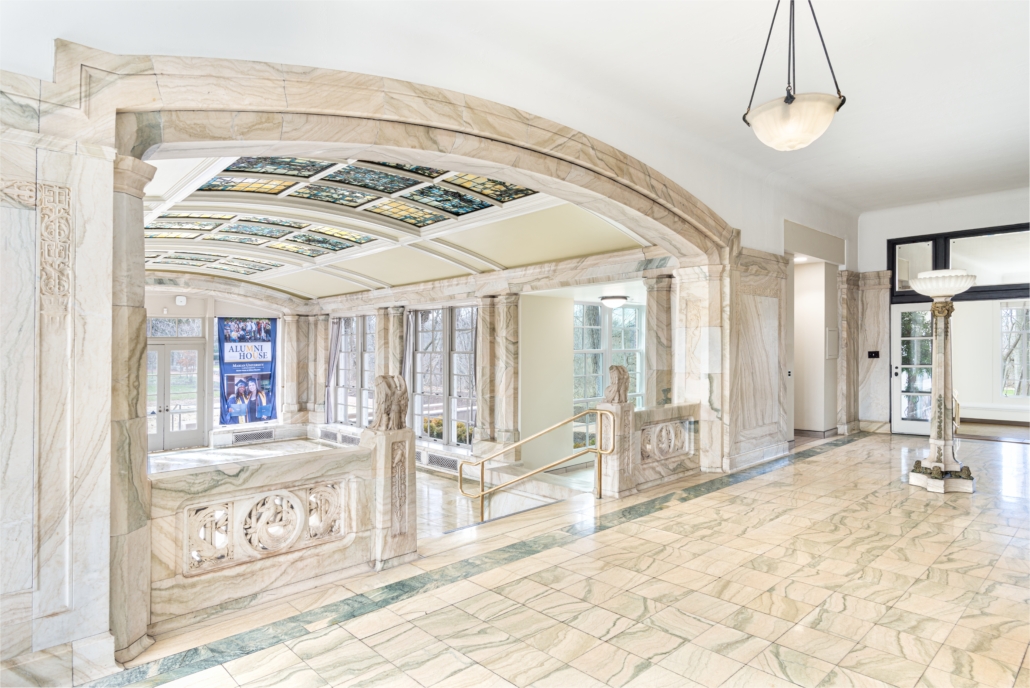
Following Allison’s death in 1928, the Sisters of Saint Francis acquired the mansion and Marian University took possession in 1937. Today, the mansion houses the Office of the President, the Office of Conferences and Events, the campus Eco Lab, and most recently, the University’s Alumni Association, which celebrated a dedication on March 3. With a $1M gift from an alumnus and working with the University’s leadership, Schmidt Associates architects, engineers, and interior designers completed a 456 sq. ft. addition and renovated the 1,570 sq. ft. overlook, along with making significant exterior site work enhancements.
Project Goals
The entire project was about creating accessibility and finding a more inclusive solution for all alumni. As such, the project scope included an accessible entrance, a ramp providing entry to an enclosed event space, an accessible lift allowing access to the entire first floor, and two single-occupancy unisex restrooms. Large, picturesque windows in the connecting corridor/ramp area connect to the outdoor spaces and garden areas and match the size and proportion of the existing window in the aviary. A new raised access floor system in the overlook offers flexibility to run or modify technology cabling and power. Outside, a natural podium and pathway to the gardens were created off the aviary for special events.
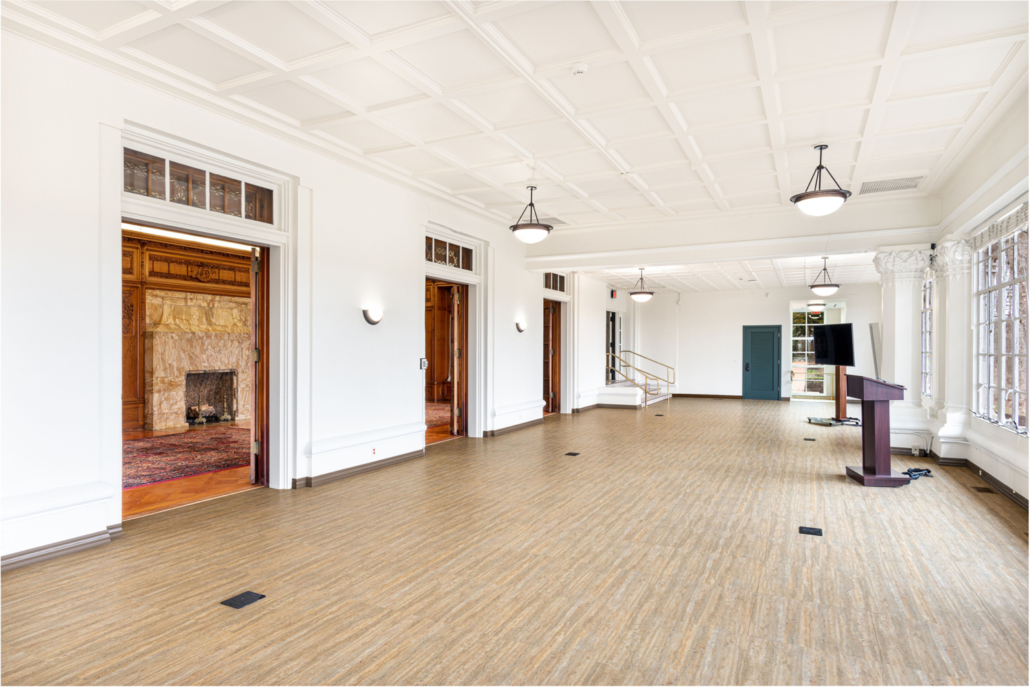
“Making the Alumni House at Allison Mansion accessible was a critical step for reaching all alumni and for connecting with the community,” said Executive Director of Alumni Engagement Jen Waning. “I call Allison Mansion the heartbeat of campus because it’s where everything started years before with classrooms, the original library, a chapel, and nuns’ quarters being housed inside. Years later, it was the preferred venue for alumni weddings, but over time and due to not being accessible, we couldn’t host many events in the mansion.”
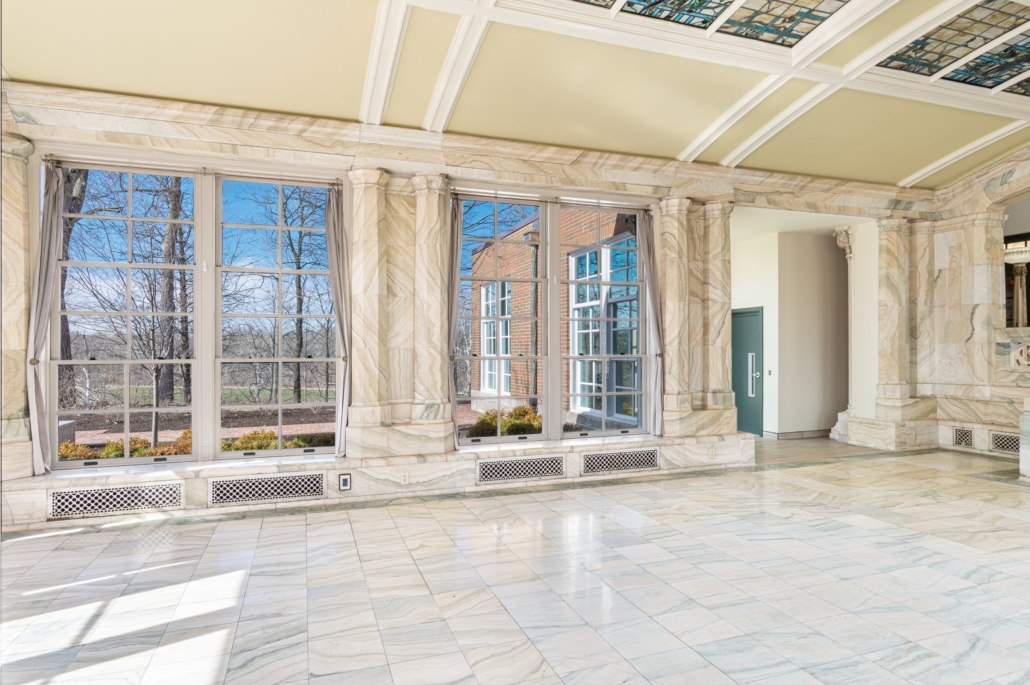
Addressing Challenges
Due to the building’s age, many small, yet quirky, conditions had to be addressed. For starters, the building being 112 years old meant there were outdated systems to accommodate modern technology. There were also no Americans with Disabilities Act compliance requirements in 1911, which meant steep stairs were acceptable, and there was no accessibility throughout the building. Finally, there were no restrooms on the first floor, so adequate plumbing had to be established.
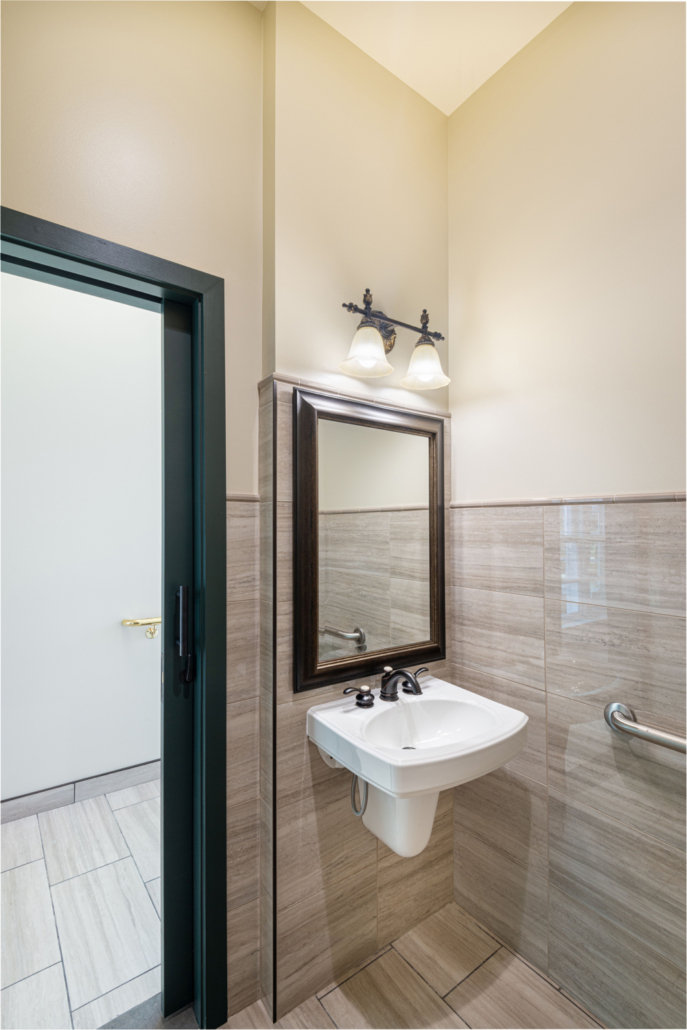
“It was painful to see such a beautiful space not being fully utilized,” Waning said. “Here was a hidden gem that serves as a lovely backdrop for photos and special events, but it wasn’t versatile enough, so it was often overlooked, and that was unfortunate.”
Through data analysis, research, and strategic design, along with a series of ongoing team conversations, weekly Owner meetings, and consistent communication, challenges were overcome, and the team delivered a timeless design that marries both old and new to create a beautiful space for generations of alumni to enjoy.
“It’s such a vast improvement, and in the short time since the ribbon cutting, we’ve already seen increased building usage,” Waning noted. “It’s now the historical spot where alumni can gather to share stories and fondly remember their time on campus.”
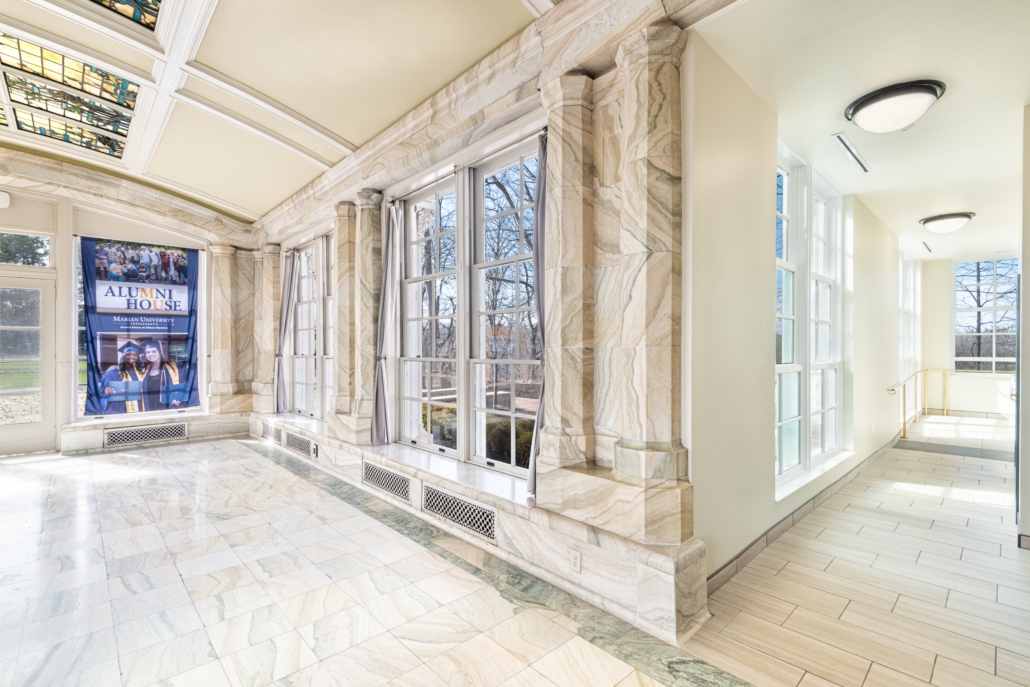
Design Elements
In 1970, Allison Mansion was added to the National Register of Historic Places, so it was important that the addition and renovation respected the existing building without trying to match it exactly. With a focus on historic preservation, the team was careful to uphold the original integrity of the building by using matched heights and original bricks and mortar joints that were matched closely. The new tile used in the addition closely resembles the original marble in the aviary.
“One of the most impressive things about the renovation is how hugely impactful all the details are,” Waning said. “I took an alumnus through the other day, and as we were walking through, he could not believe how well the historical character was preserved in the new area of the building.”
Creating Accessibility
As the alumni population was aging, the University found it imperative to consider alumni with mobility issues. As a result, features such as accessible public restrooms, an accessibility ramp and lift, and a wheelchair-accessible pathway leading to and from the mansion and gardens were added. These improvements adhere to ADA standards and also allow visitors who were previously unable to attend events to be included. More than 40 years following the ADA enactment, Allison Mansion’s first floor is now fully accessible to everyone.
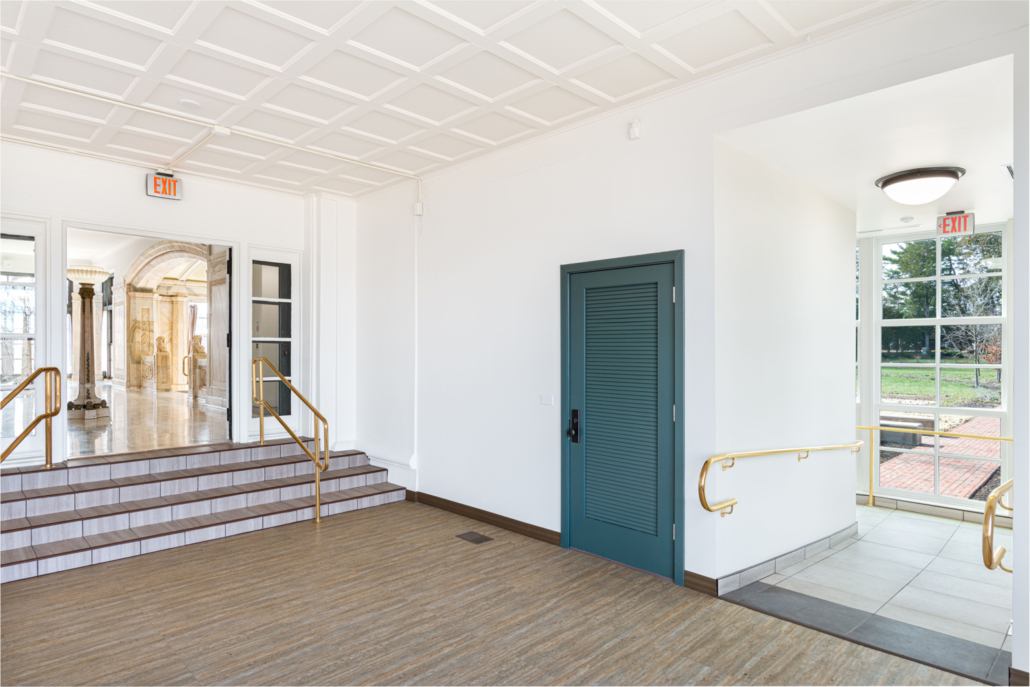
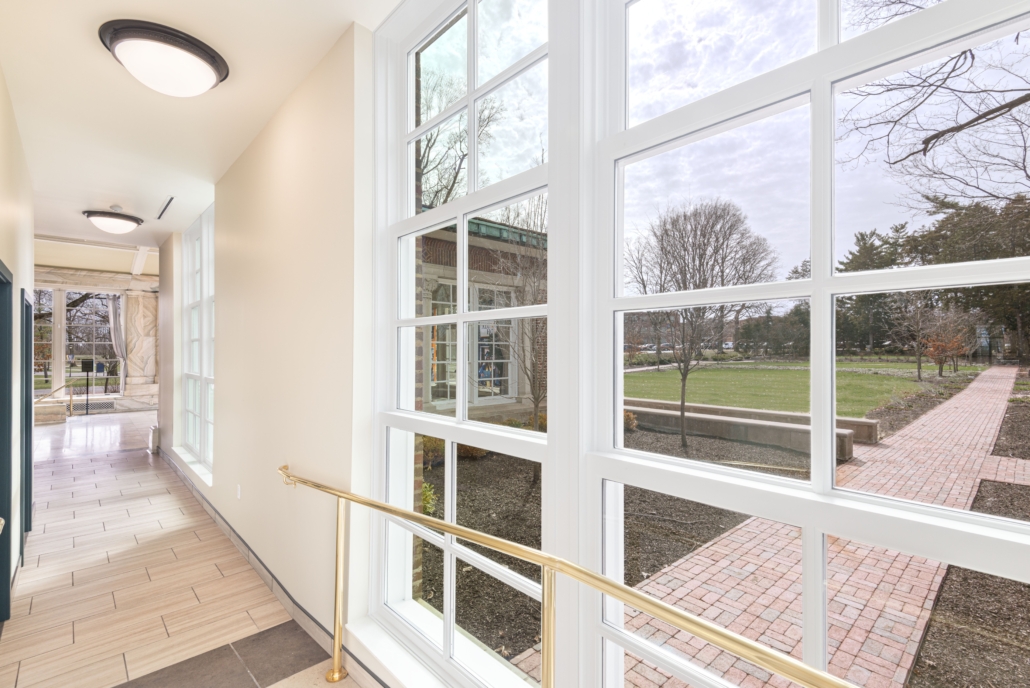
A New Home
Before the addition and renovation, Marian University alumni had no dedicated space for meetings and events on campus. Because of the improvements, campus alumni have a dedicated space for programming and end-users can now fully utilize the first floor. Together with the renovation and addition details, all alumni have a second place to call home, and it’s gorgeous, inviting, and best of all, welcoming.
“We are absolutely thrilled with the final product,” Waning concluded. “Every aspect was well planned out, and thanks to the design work completed by the Schmidt Associates team, the Alumni House at Allison Mansion has an elevated profile with alumni, students, friends, and community members.”
*Photos by Al Ensley Photography






