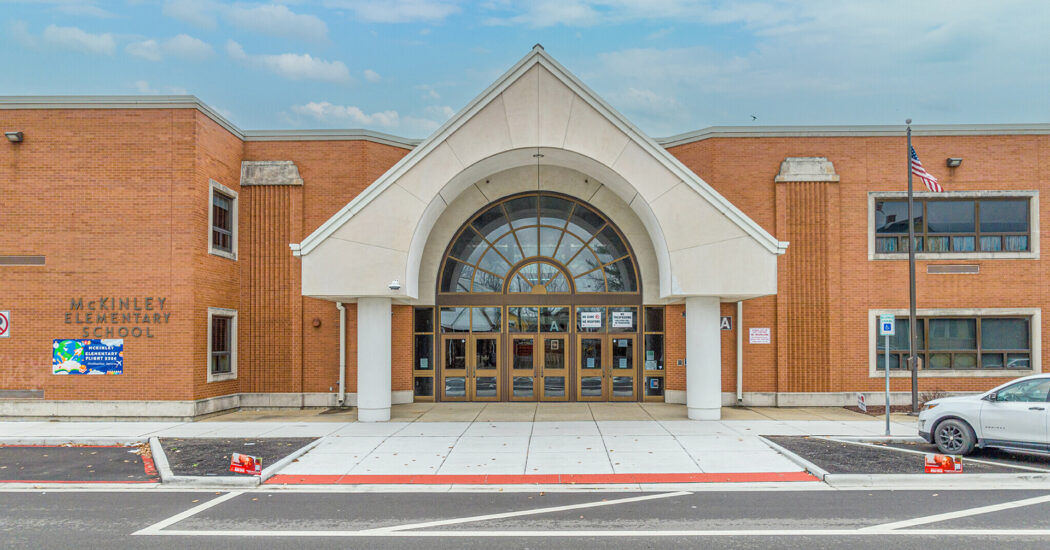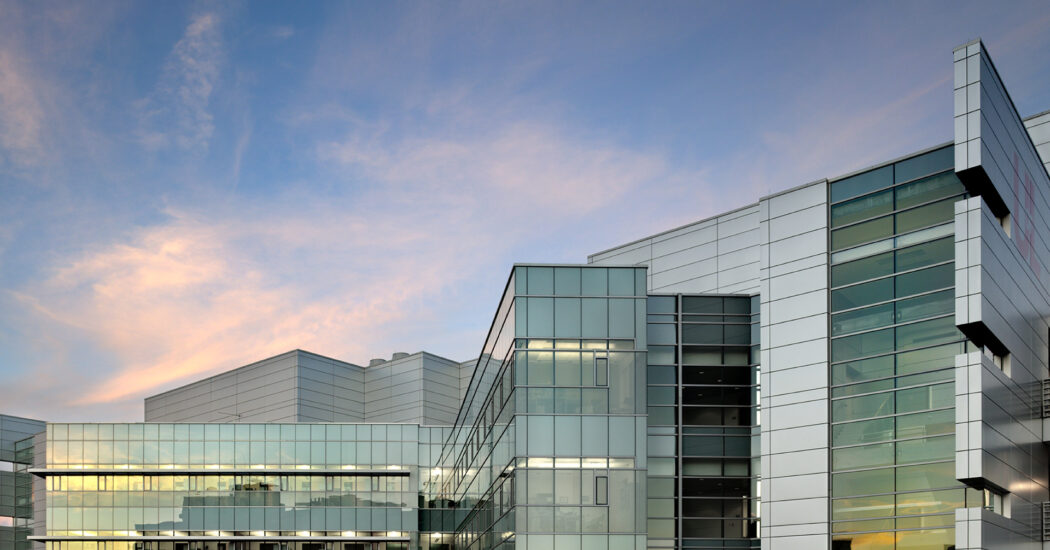Charting the future of Health Sciences Education
-
Category
Studio-Higher Ed, Studio-Healthcare, Innovation -
Posted By
Sarah Hempstead -
Posted On
Aug 26, 2021
When Marian University opened the doors to the Michael A. Evans Center for Health Sciences in 2013, 57 of Indiana’s 92 counties reported primary care physician and nursing shortages. Within the last year, it was estimated that approximately 2,000 new physicians would be needed to meet the state’s growing demand. Compounded by an already strained and overwhelmed healthcare system, the University is certain that its investment in health science education is paying off.
Keeping up with the ever-changing medical field requires top-notch educational facilities designed to enhance student success. Beyond merely supporting the curriculum of the College of Osteopathic Medicine (COM) and Leighton School of Nursing (LSON), the Center for Health Sciences was envisioned as supporting the whole student.
Art Integration
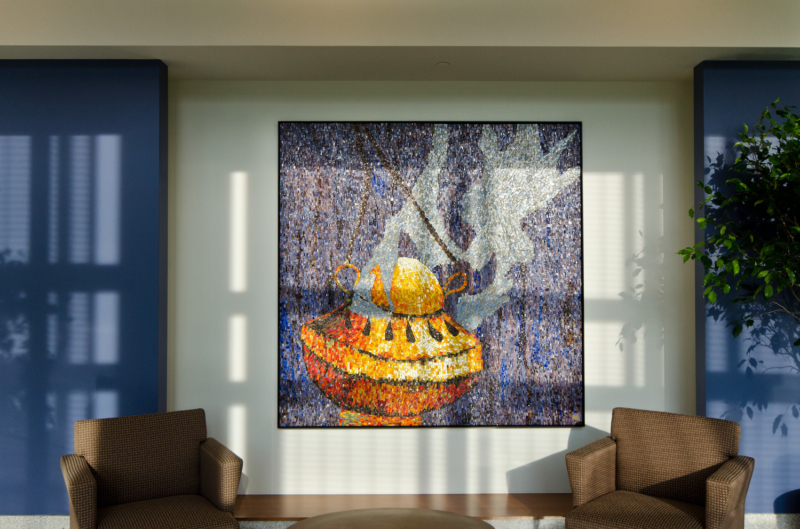
Mosaic representing the Franciscan value of Prayer
Given the correlation between art and improved mental health and wellness, art integration was a key component for the COM and LSON. Charged to follow St. Francis’ goal of “preaching the gospel without using words,” the team found ways to incorporate Catholic values and iconography holistically, allowing them to gracefully permeate the architecture. In the student commons spaces, colored glass panels span multiple floors, creating a San Damiano Cross only fully seen from the building’s exterior. In the main circulation space, science and religious iconography happily co-exist. While images of DNA strands weave through the terrazzo floor and DNA markers ascend with the central staircase, wall mosaics reflect the Franciscan values of Prayer, Dignity of the Individual, Responsible Stewardship, Peace, Justice, and Reconciliation. Further providing cultural enrichment, the university also exhibits student and faculty artwork in a rotating contemporary gallery housed on the second floor.
At the entry to the chapel, storytelling comes alive as a 30-foot-tall, cast-stone relief tells the story of St. Francis and the Leper. Within the chapel itself, liturgical furniture such as the altar, chairs, and pews were crafted from walnut trees harvested on-campus. Fourteen bronze reliefs depict the Stations of the Cross. Finally, stained glass windows include both St. Francis and St. Clare, the patron saints of the sisters who founded Marian University. Outdoors, the chapel’s unique cone shape carries zinc shingles and a lighted cross, making it a highly visible and beautiful campus landmark.
Nature and Natural Light
Biophilic design factors such as natural daylight and a rain garden were incorporated throughout the facility and site because of their impact on student learning. In conjunction with engineering design, the building achieved LEED Gold Certification from the U.S. Green Building Council.
Pull-Off Spaces
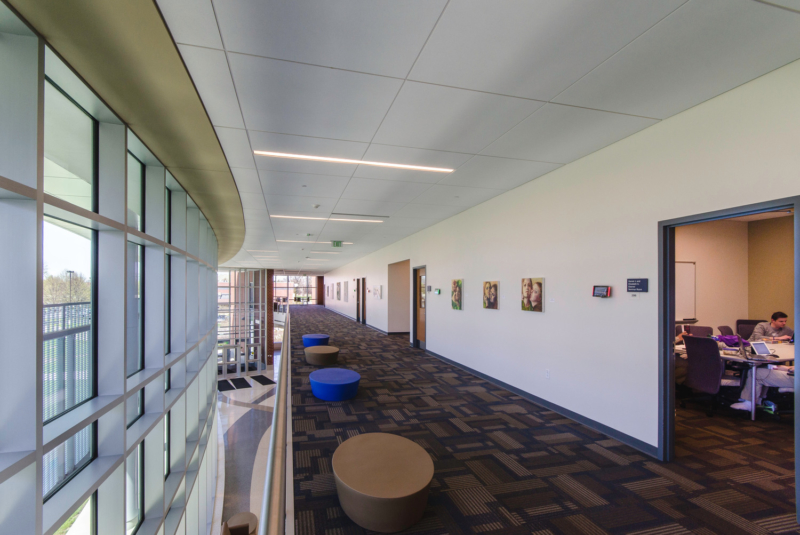
Pull-off spaces
Building a sense of community is paramount for achieving success. To do this, multiuse areas and pull-off spaces are necessary, and there plenty of them for faculty and student use. From extra-wide corridors with furniture to an outdoor terrace, from small seminar rooms to common areas, there are spaces throughout the facility to recharge. For additional collaboration, the atrium and lecture halls offer more ways to connect, whether through student activities or integrated technology.
Immersive Learning
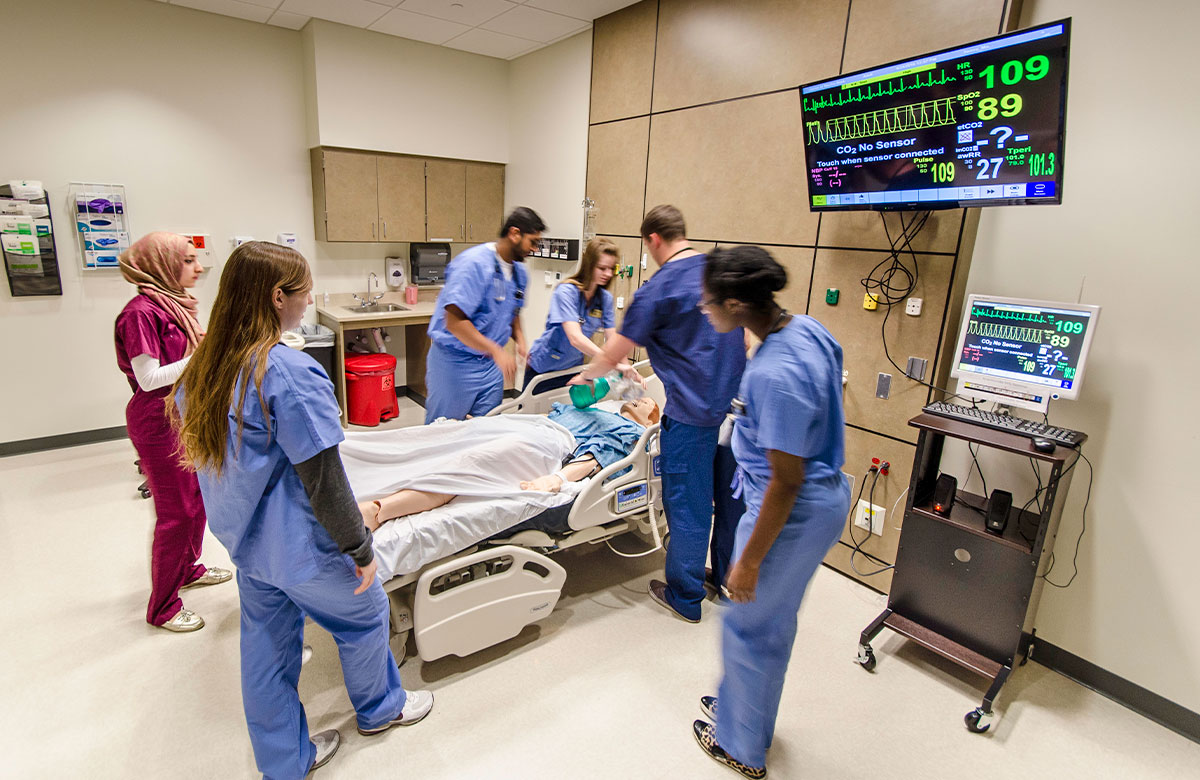
simulation lab
To produce competent and confident healthcare professionals, Owners offer advanced and innovative teaching through the Simulation center with 10 examination rooms and four simulation labs. Using test patient simulations and computerized adult and child mannequins, students learn and work together to perfect their patient and clinical skills in a risk-free environment. Advanced monitoring and a gas delivery system support the surgical and resuscitative needs of a full-sized, computerized patient mannequin. In the basement, the anatomy lab houses 36 dissection tables with computer terminals, a mobile teaching station, and cadaver dissection and storage. Video imagery and other technology help students further understand the intricacies of the human body.
Educating tomorrow’s primary care physicians and nurses requires a lot of attention to detail and oftentimes, it extends well beyond textbooks and classroom instruction. It starts with effective facility design to properly support students and the curriculum.





