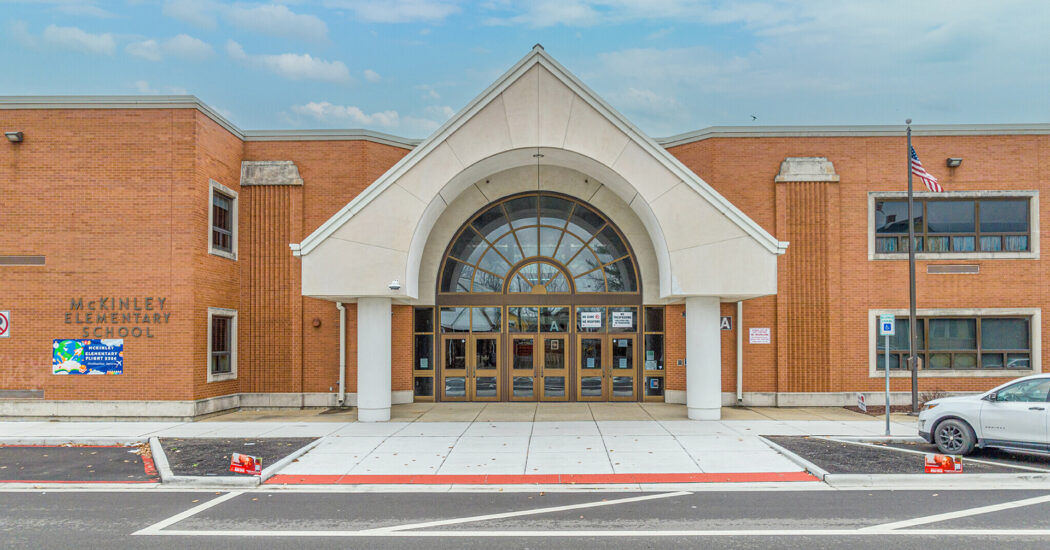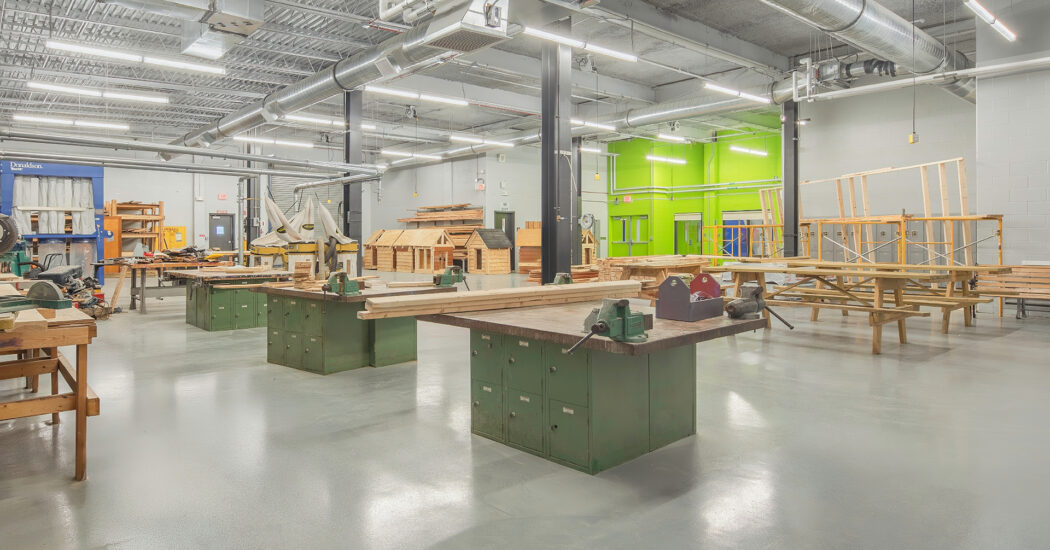Sneak Peek: Spalding University Health Sciences Campus Expansion
-
Category
Studio-Higher Ed, Innovation -
Posted By
Schmidt Associates -
Posted On
Dec 09, 2020
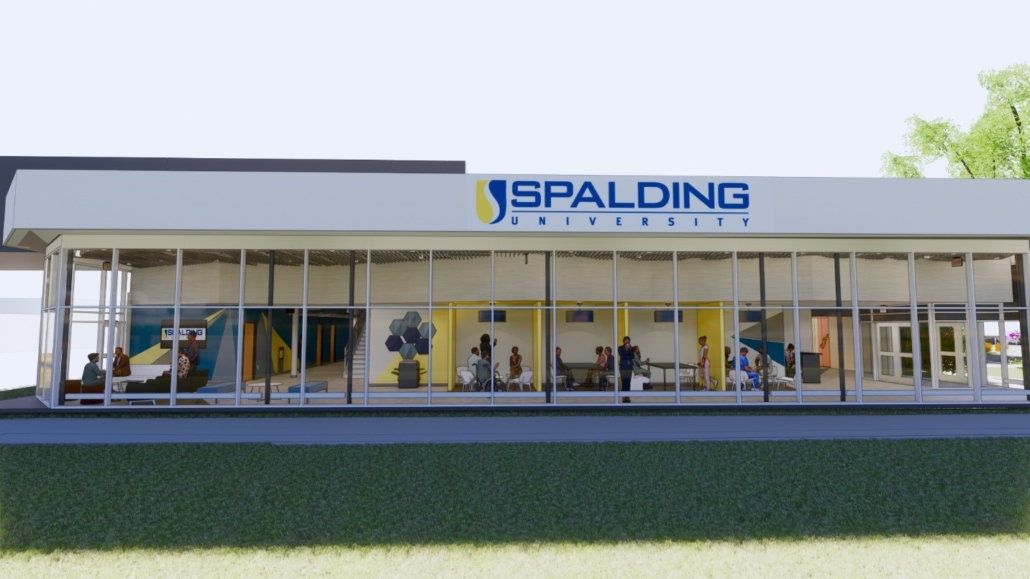
Spalding University Health Sciences Campus Exterior
Spalding University in Louisville, Kentucky, is expanding its health sciences campus. We’ve partnered with them to design a training environment that helps differentiate its health sciences programs, further develop its graduate portfolio, and enhance interprofessional education.
The new space is a renovation of the existing Cooke Building, a former automobile showroom. The goal is to create flexible, forward-thinking, and technology-rich spaces that cultivate a welcoming, inclusive environment in line with the university’s mission.
The expansion includes:
- Wet anatomy lab
- Dry anatomy lab
- Manual therapy lab
- Rehab skills lab
- Multipurpose lab
- Areas for group study and collaboration, as well as independent study
- Faculty offices and collaboration rooms
The university plans to open the new facility in the fall of 2022. See some of the design renderings below:
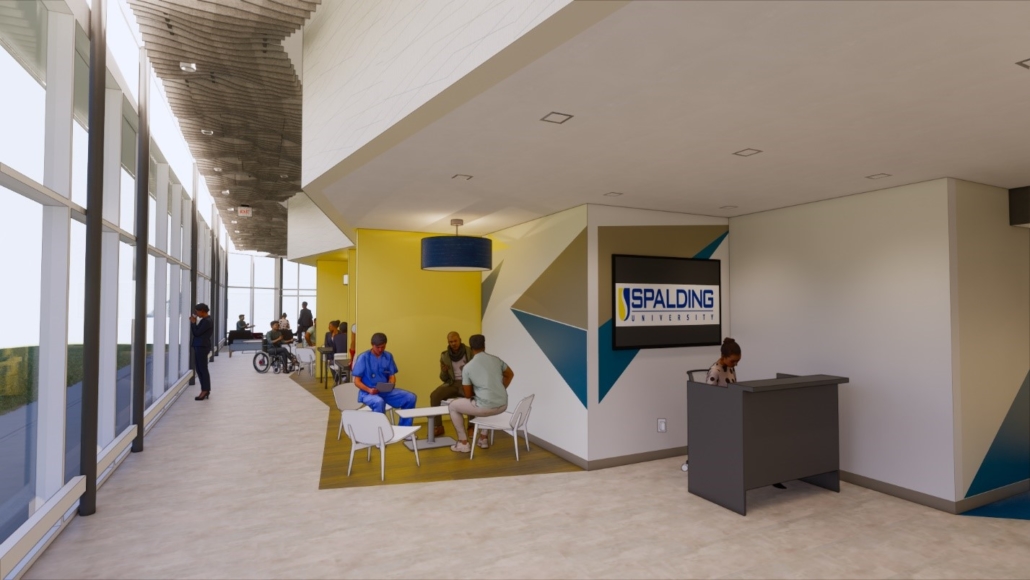
Lobby
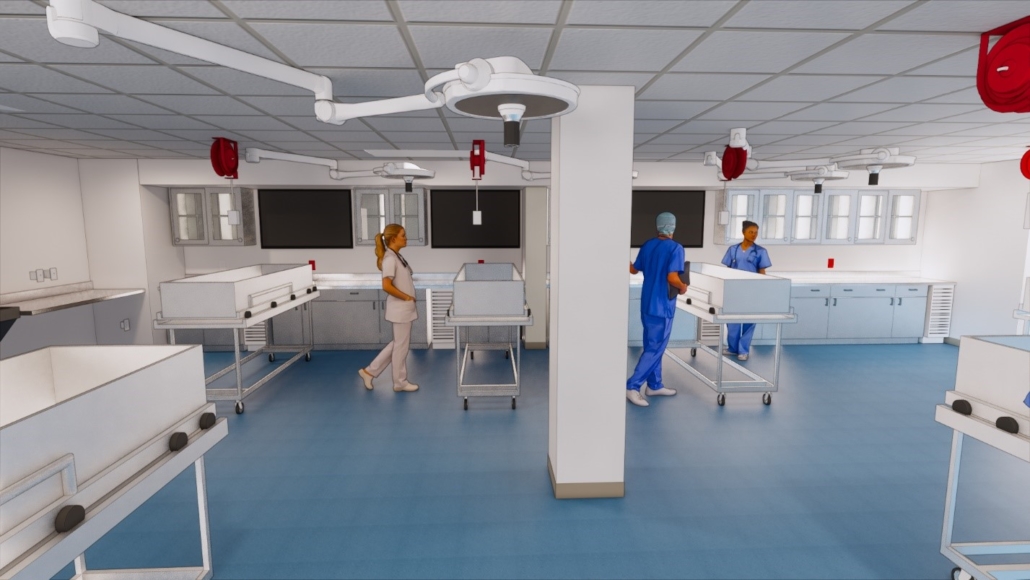
Wet Anatomy Lab
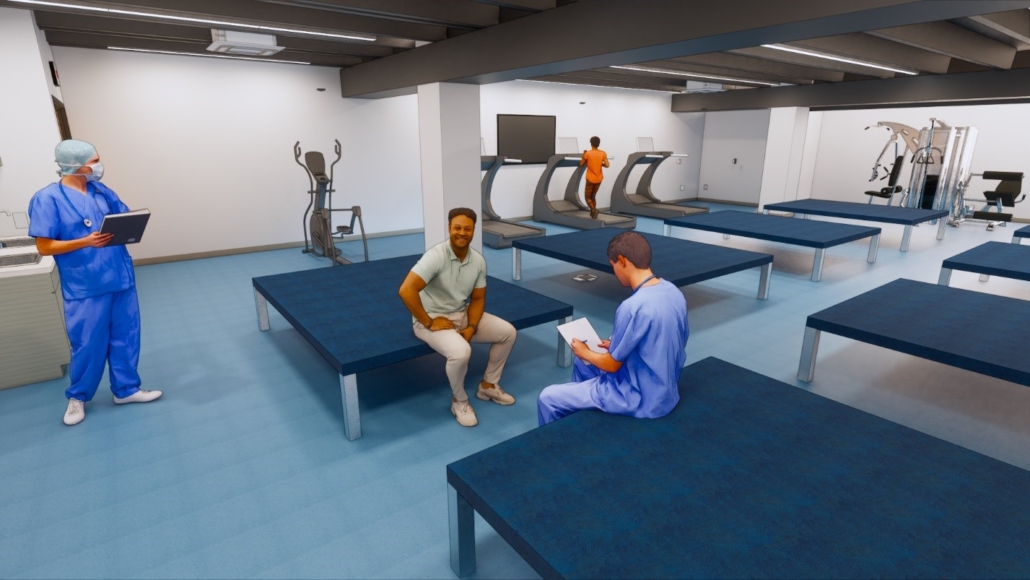
Rehab Skills Lab
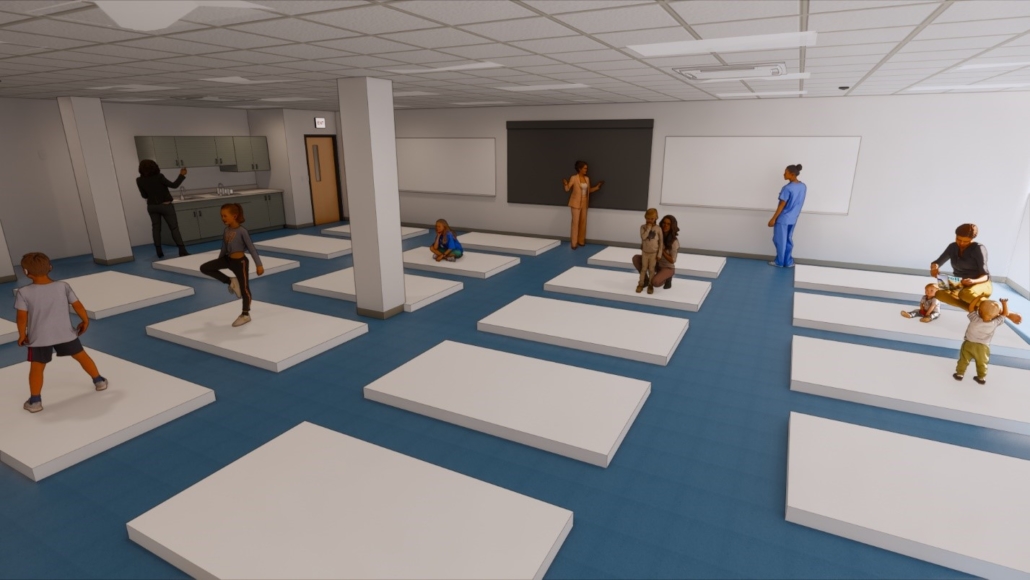
Multipurpose Lab
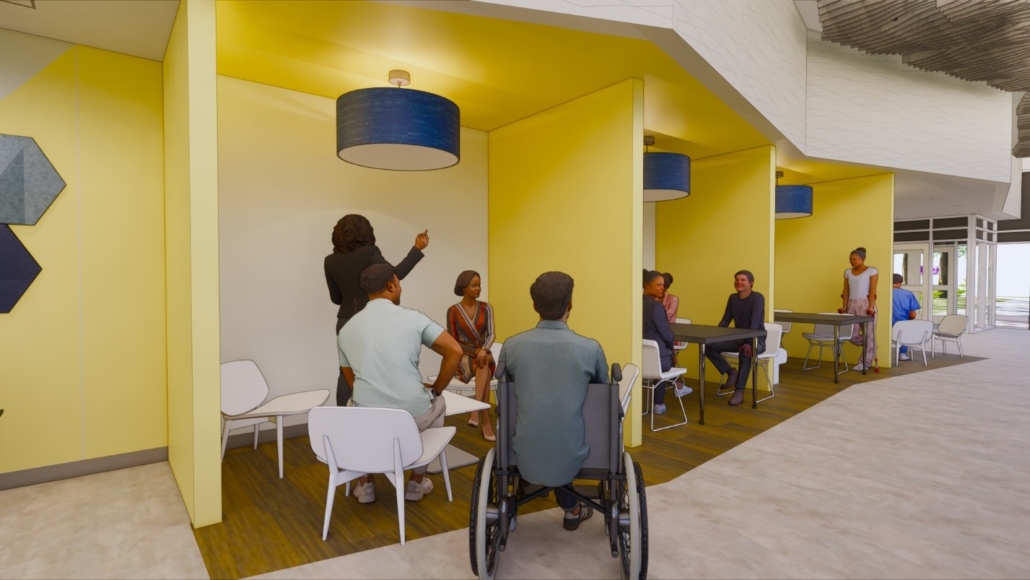
Collaboration Area

Dry Anatomy Lab
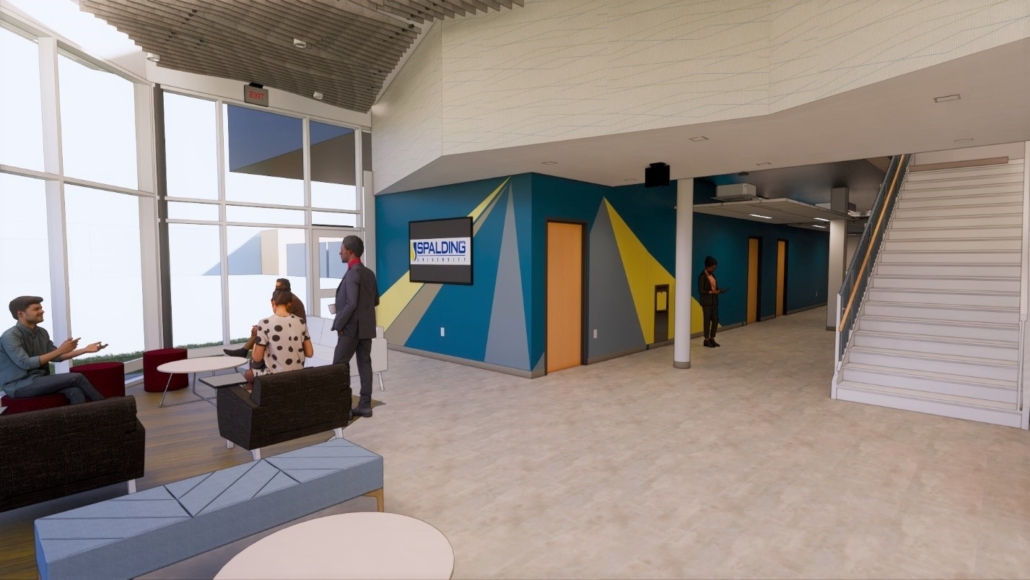
Lobby – North Corridor





