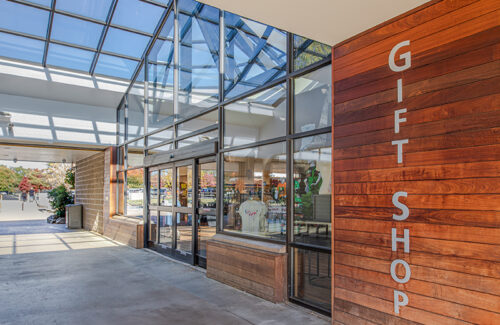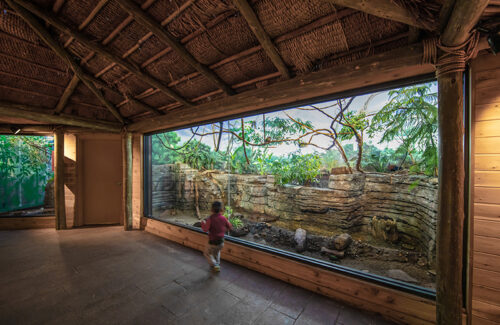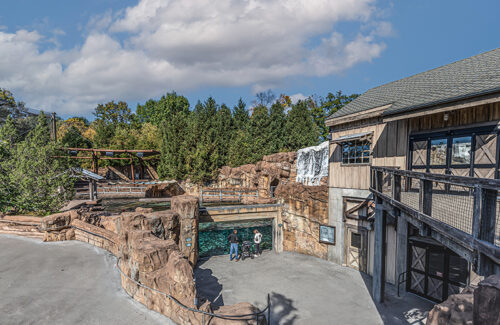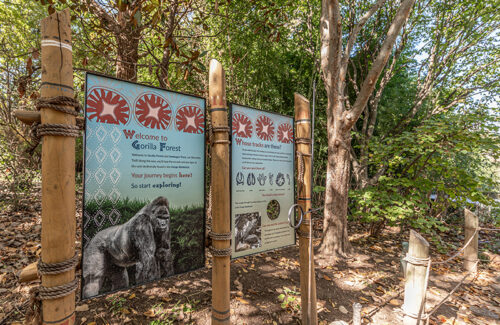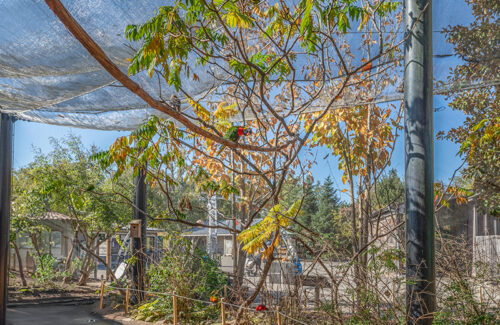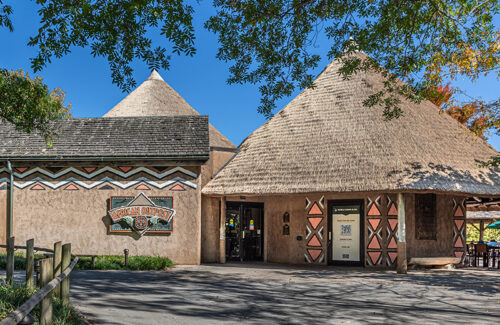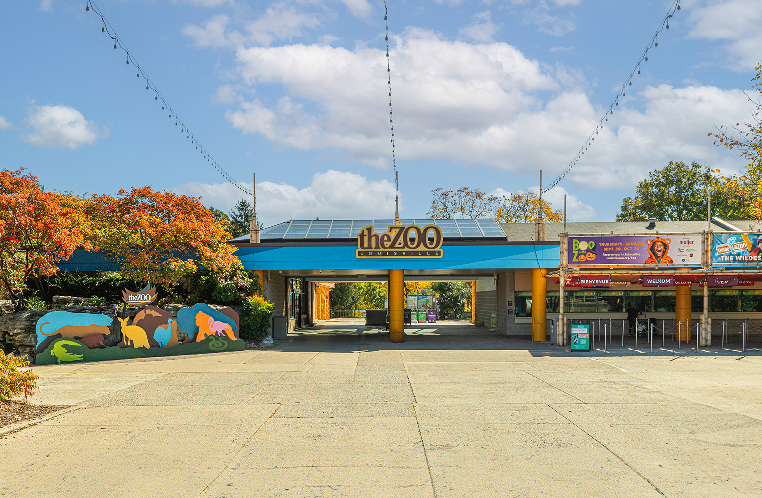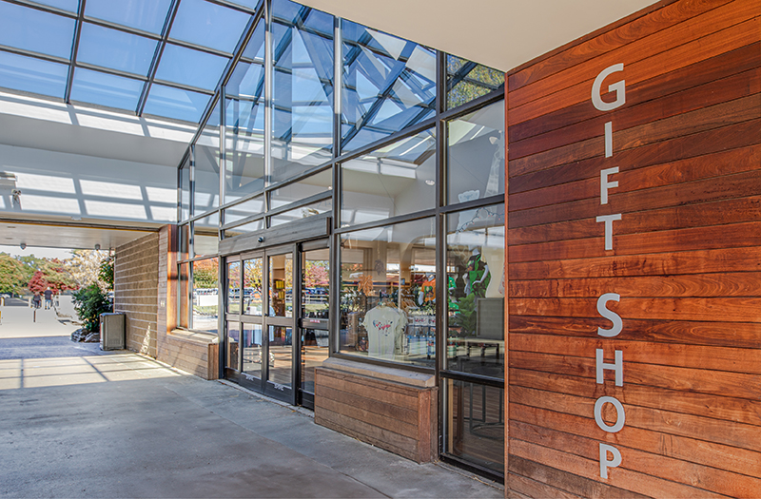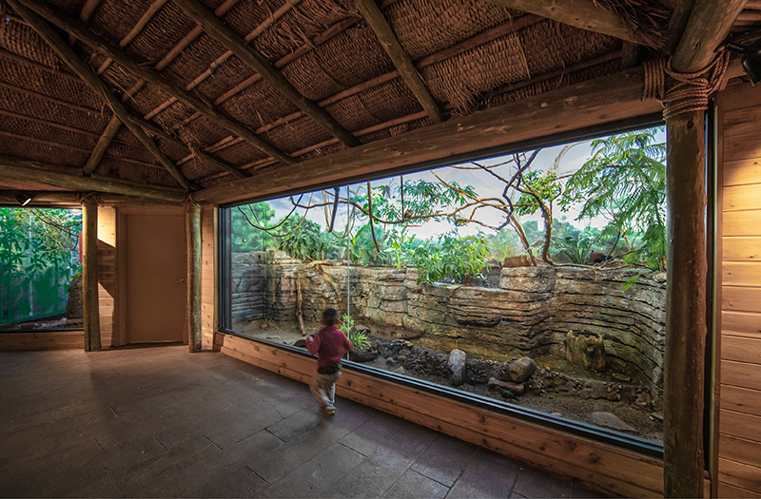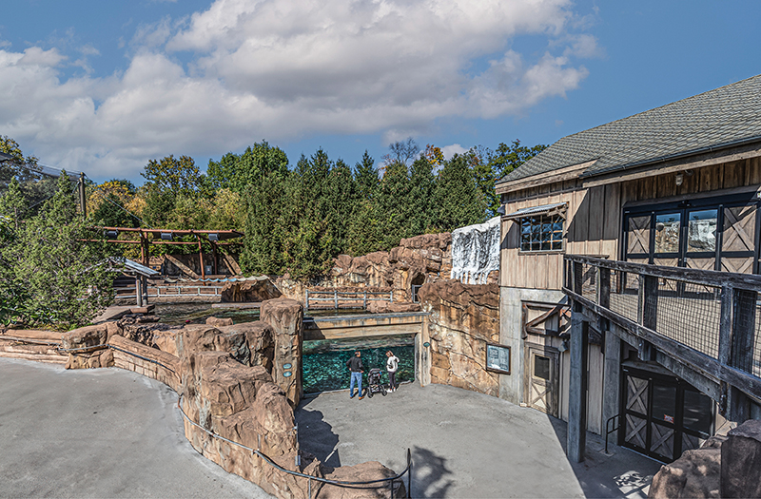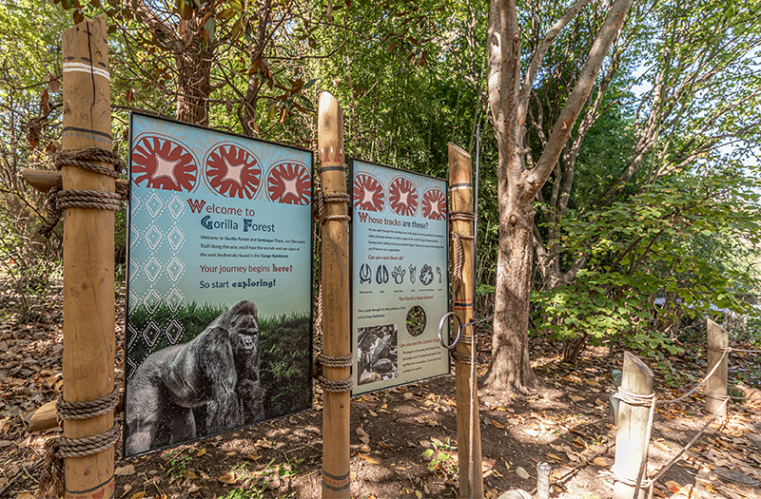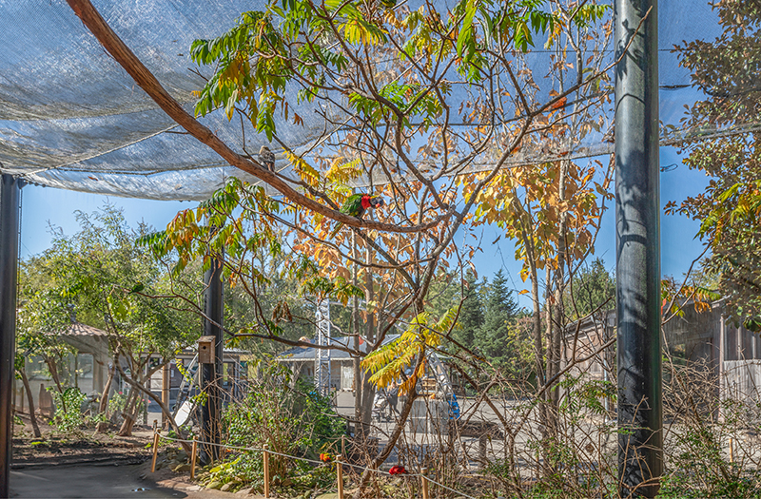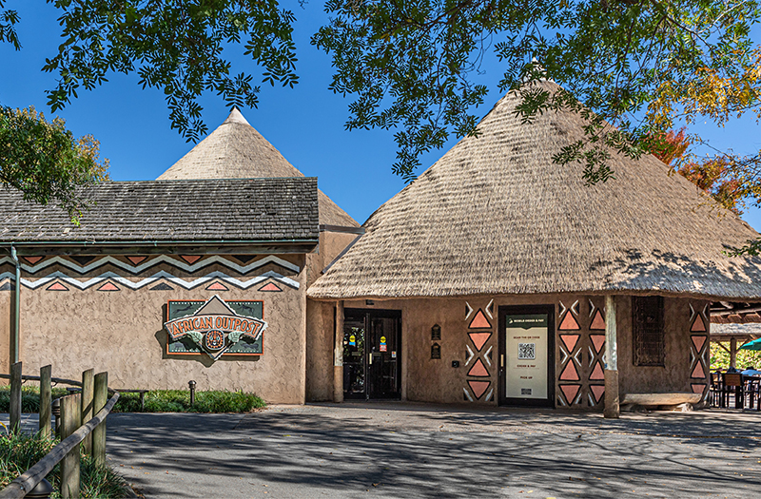-
Location
Louisville, KY -
Size
Varies -
Cost
Varies -
Project Type
New Construction, Renovation -
Owner
The Louisville Zoo
Various Zoo Exhibits
Island Pavilions and Gift Shop: This $9.3M, 77,000-sf area incorporates the first-ever multi-species rotational exhibit in the world, with one indoor and three outdoor exhibits linked through transfer chutes. The architectural style of the viewing buildings creates an Indonesian village atmosphere in keeping with the Island’s theme. The view buildings are organized around a common area to recreate the village environment. The heavy timber, cedar post and beam constructions are suggestive of the traditional framing techniques incorporating rough-hewn logs gathered from the forest. This project received an Association of Zoos & Aquariums Award for excellence and innovation.
African Outpost Restaurant: Winner of the 1999 AIA Honor Award for Excellence, this 11,000-sf multi-purpose facility includes a gift shop, meeting space, commercial kitchen, serving and dining areas, staff offices, and public restrooms. To maintain the African village theme, the design includes natural thatch roofs with wide overhangs supported by heavy, timber eucalyptus poles and walls painted with tribal motifs. Three traditional African rondavel peaked-roof forms break up the scale and maintain the sensation of an African village. The Boma animal contact area and the molerat/meerkat exhibits that have the same roofing materials further develop the context.
Colubus Crossing: Located on a quarter-acre site, the $2.5M exhibit consists of two buildings and a new exterior animal habitat enclosure. The existing animal bedroom building was renovated to serve a new exterior habitat for Colobus monkeys. The project incorporated a new dining shelter and expanded food court area adjacent to the existing African Outpost restaurant. This concept was to prolong visitor stay-time at the restaurant by providing a major exhibit adjacent to the shaded deck area. The exterior habitat has a series of overhead transfer pathways that allow the animals to traverse over the public path, in and out of the enclosure, and ultimately into the bedroom building.
Gorilla Forest: This project houses 8 to 12 western lowland gorillas and two pygmy hippos in a multi-level indoor habitat and two outdoor habitats within a 4-acre site. A research station, restrooms, and gift shop were also incorporated into the program. In total, eight buildings are strung along a meandering pathway for guests to view the animals from various vantage points along the way. Underwater hippo viewing and gorilla rotation through holding, indoor, and outdoor facilities are featured. Borrowed landscape views and sightlines were significant considerations in the overall layout and design of the exhibit. A “trek though the forest” connects the Outpost restaurant to the gorilla sanctuary, reinforcing the theming and experience of going from the Savanna deep into the gorilla’s habitat. This exhibit was awarded the 2003 Exhibit Award from the Association of Zoos & Aquariums for excellence and innovation.
Lorikeet Landing: This $2M, 8,700-sf exhibit contains an outdoor, walk-through aviary and holding building. Major modifications to the existing public pathway and site improvements included extension of the site utilities, regrading/tree removal and grubbing, and new asphalt, fencing, and site lighting. A new entry/interpretive building was constructed contiguous to the existing Australia Walkabout interpretive building, renovating the existing structure. A covered dining area/building and a new train station were also constructed while the existing railroad tracks were demolished and relocated to a new area. A new children’s playground area was constructed south of the existing Outback Oasis food service facility, and a new service road was added to the south of the project site for better access.
Glacier Run: This $17M exhibit includes a series of marine habitats for seals, sea lions, polar, and grizzly bears emphasizing their fragile status that extends their range into a nearby former mining town. The program includes a 108,000-gallon seal and sea lion pool with demonstration area and amphitheater, bear pool and habitat, underwater viewing of both bears and seals/sea lions, overhead bear bridge linking two rotational habitats, view buildings, classroom, and gift shop.
Snow Leopard Pass: Located on a half-acre site, the $4.5M exhibit consists of two buildings and an exterior animal habitat enclosure. The main plaza and outdoor habitat are flanked by the new one-story education building and the two-story leopard holding/observation deck. The overall project incorporates a Himalayan-themed design that reflects the indigenous building style found in Tibet or Bhutan. Steep rooflines that mimic stone, aged wood trim, themed plaster, and a rustic Tibetan entry canopy accentuate the overall style of architecture.
Like what we did? Let’s Talk!
"With the Islands exhibit, it was never just about the plans. We continuously bounced ideas off each other and came together as a team. In the end, everyone walked away not just satisfied, but excited for what’s next."
John Walczak, Former Louisville Zoo Director




