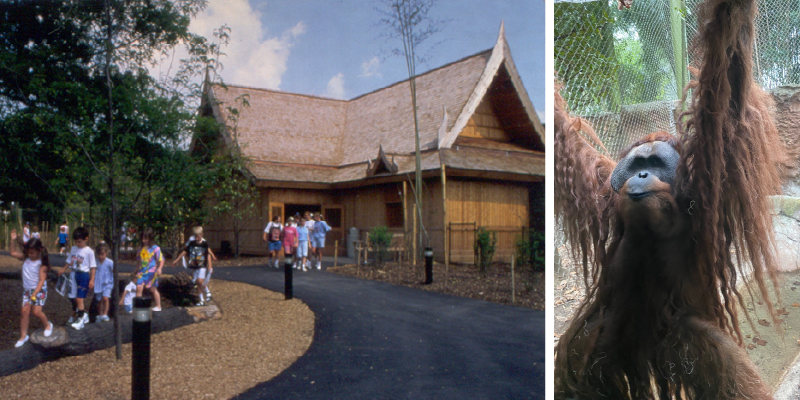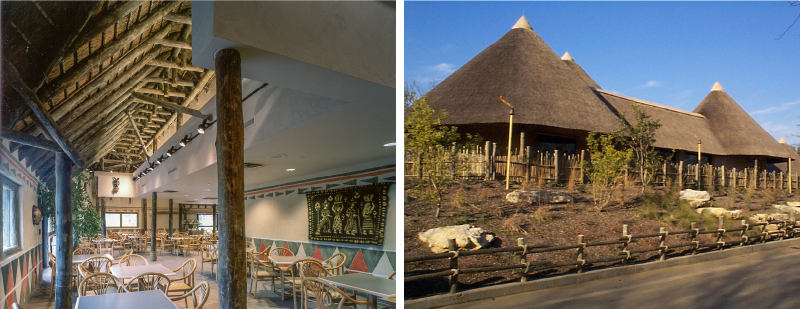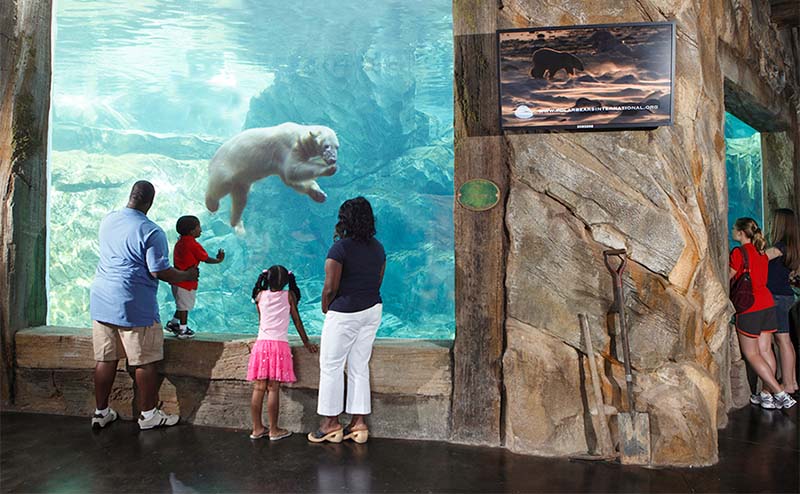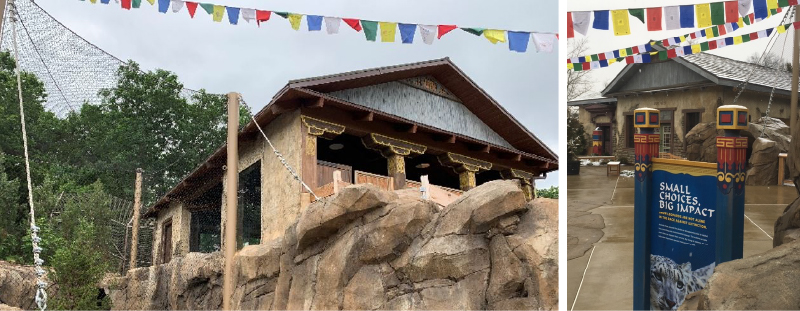Behind the Scenes at the Louisville Zoo
-
Category
Studio-Community -
Posted By
Schmidt Associates -
Posted On
Jan 28, 2022
For the past 27 years, Schmidt Associates’ Louisville office (formally known as Arrasmith) and the Louisville Zoo have enjoyed a relationship, filled with exotic animals, intricate storylines, and dazzling designs that bring the public closer to the built environment. The result? Nine exhibits, architectural awards from both the Association of Zoos and Aquariums and the American Institute of Architecture’s Kentucky chapter, and endless entertainment and educational opportunities for the Zoo’s daily visitors. Follow along and learn what made these projects significant to man and animals alike.

Island Pavilion and Gift Shop
Islands Pavilion and Gift Shop
Built in 1996, the Islands project features the first-ever multi-species rotational exhibit in the world with five different animals sharing the same series of habitats. It was designed by national zoo consultant CLR Design and Schmidt Associates to show the unique relationship between man and the environment through the story of an Indonesian Village. Visitors learn how the islands of the world interconnect people and nature. Water is there to remind visitors that it is a limited resource that sustains both animals and man. At different times of the day visitors may see Sumatran tigers, orangutans, babirusas, Malayan tapirs or siamangs from the same viewing location. The primary benefits include simulating how animals live and act in the wild within changing environments while providing guests with different experiences. Animals are intentionally kept on unpredictable schedules to keep them healthier and showing wild-like behaviors.
Three outdoor exhibits and one interior are linked together through transfer chutes, and viewing buildings are organized around a common area that recreates the village environment with a theatrical experience. The viewing shelters incorporate heavy timber, “post and beam construction” which suggests traditional framing techniques that incorporate rough-hewn logs gathered from the forest. Inside the Pavilion, exotic birds fly in and out of tree houses that also serve as a holding area. Cascading waterfalls, a 60 x 60-foot skylight and full height murals resemble the rainforest, while a Mexican rain-caped ceiling gives the impression of standing in a large, traditional Indonesian hut. Islands won a national AZA award and was featured on Animal Planet’s “Ultimate Zoo.”


African Outpost
African Outpost Restaurant and Colobus Crossing
The African Outpost Restaurant is an 11,000-square-foot, multi-purpose facility located at the end of the African Savannah. The Outpost includes a meeting space, commercial kitchen, dining areas, staff offices, and restrooms. It’s also the only spot in the Zoo where guests can dine and be entertained by colobus monkey theatrics in the nearby Colobus Crossing exhibit that includes two buildings and an exterior animal habitat enclosure. The existing animal bedroom was renovated to serve a new exterior habitat for the monkeys. The design intent was to prolong visitor stay-time by providing a major exhibit near a shaded deck area. The exterior habitat has a series of overhead transfer pathways that allow animals to travel in and out of the enclosure, and ultimately, into the bedroom building. This feature continues the rotational design concept.
Coinciding with the African village theme, the Outpost design includes natural, indigenous thatch material roofs with wide overhangs supported by heavy, timber eucalyptus poles and walls painted with tribal motifs. Three traditional African rondavel peaked-roof forms break up the scale and maintain the feel of an African village. The Boma animal contact area and the mole-rat/meerkat exhibits have the same roofing to carry out the theme. To ensure the authenticity of the exhibit, construction workers from African tribes assisted with the build. Before traveling to the Gorilla Forest, visitors can obtain provisions in the Outpost.
Gorilla Forest
Gorilla Forest was built in 2002 and houses western lowland gorillas in three multi-level, indoor and two outdoor habitats. A viewing shelter with an underwater view of the hippos incorporates a glimpse into the gorilla yard. Visitors make the trek down a trail leading to a sanctuary that puts visitors at eye level with the primates. To further interact with the public, cargo nets are strung through the dayroom and observation area, which moves when occupied by the gorillas. Also, a button giving off gorilla sounds inside the dayroom can be controlled by the animals and heard by guests. Finally, infrared heaters have gorillas congregating near one of the viewing locations in cooler weather. Continuing through the forest, a research station educates guests on gorilla behavior and African conservation efforts. In total, eight locations offer guest views.
Borrowed landscape views and sightlines were significant layout and design considerations while the trail and sanctuary reinforce the theme and experience of going from the Savannah to the gorillas’ habitat.


Lorikeet Landing | Photos courtesy of Louisville Zoo
Lorikeet Landing
Completed in 2004, the $2 million, 8,724 square-foot exhibit includes an outdoor, walk-through bird aviary and holding building, along with major modifications to the existing public pathway and site improvements, including the extension of site utilities, regrading, and tree removal, new asphalt, fencing, and site lighting. With nectar available for purchase, colorful lorikeets get up close with visitors.
As an addition, an entry into an interpretive building next to the existing Australia Walkabout was also built. A covered dining area, train station, children’s playground south of the existing Outback Oasis food service facility were also added following a partial exhibit demolition.


Glacier Run
Glacier Run
A once-vibrant mining town called Glacier Run tells the story of climate change and the fragile state of grizzly and polar bears, seals, and sea lions. A receding glacier caused a road to collapse, and animals took over the mining town in search of food. Built in 2010, the $17 million, 108,000 sq. ft. Glacier Run features a pickup truck with a clear glass partition, allowing visitors to have a personal experience, making it a prime spot for photos.
The exhibit also includes a 108,000-gallon seal and sea lion pool with a demonstration area and amphitheater where trainers work with the animals. A bear pool and habitat separated by a 12-foot barrier gives the illusion of bears living within the same habitat. Underwater viewing areas, and an overhead bear bridge linking the two rotational habitats, viewing buildings, and a classroom also make up the exhibit.


Snow Leopard Pass
Snow Leopard Pass
This $4.5 million exhibit built in 2019, consists of two buildings and an exterior animal habitat enclosure. The main plaza and outdoor habitat are flanked by a one-story education building and a two-story leopard holding and observation deck, with the main plaza reserved for public training demonstrations.
With a Himalayan-themed architectural style, visitors travel through a small mountain village while getting information about snow leopards. Leading to the observation deck are highly carved cedar panels etched with snow leopard faces. Steep rooflines were made to resemble stone, and aged wood trim, themed plaster and a rustic Tibetan entry canopy accentuates the environment while reinforcing the storyline. The education building consists of an entry area that says “classroom” in Bhutanese, and leads to a room for pre-school children, complete with decorated furniture incorporating a decoupage technique. An observation window offers children a glimpse into the snow leopards’ cave from underneath a slide made to look like a cave.
What’s Next
With new leadership and a future of possibilities, Schmidt Associates looks forward to a continued relationship with the Louisville Zoo as storylines are developed, new exhibits are designed, and conservation education takes place in entertaining ways. With these goals, and layers of unique designs, getting more young people excited to make a difference in the world will be achieved.




