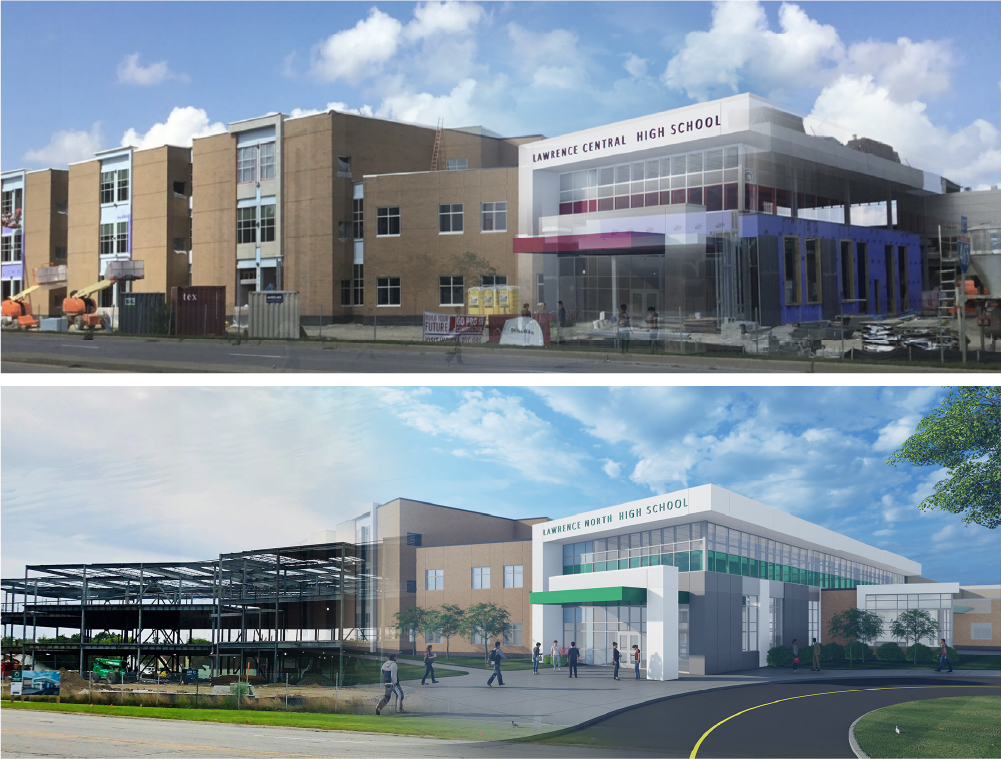Making the Grade in Lawrence Township
-
Category
Studio-K12 -
Posted By
Anna Marie Burrell -
Posted On
Dec 09, 2021
Throughout the COVID-19 pandemic, we’ve seen evidence of inequity and inequality with current events across the country. Along with these events, we’ve also witnessed a mental health crisis of epic proportions that is affecting young people. As a result, and to maintain stability with our students in K-12 schools, the importance of equity, equality, and physical and mental well-being in K-12 schools is being emphasized in everything from curriculum, service offerings, and building design.
Since 2013 the Schmidt Associates K-12 Studio team has worked with employees from the Metropolitan School District of Lawrence Township (MSDLT) and community members to enhance schools, beginning with renovating the Lawrence North High School cafeteria. Today, we are tackling one of our largest undertakings to date with identical improvements being made to Lawrence Central and Lawrence North High Schools—all in the name of equity, equality, physical and mental well-being. Here’s how and why we’re doing it.
Additions and Renovations
With community input, a Blue-Ribbon Facilities Plan, and goals of keeping buildings updated and secure while creating spaces mindful of physical and mental well-being, MSDLT has invested over $174 million in capital improvement projects since 2015. Along with creating a sense of security and well-being, the district sought:
- Educational environments designed for the Class of 2030 and beyond using advanced technology, flexibility purposeful spaces, and comfort and efficiencies throughout.
- A final project that models extraordinary educational programs, pride, and excellence.

Renderings of the new entrances for Lawrence Central High school (top) and Lawrence North High School (bottom).
Designing for Twins
To achieve equity within Lawrence Central and Lawrence North High Schools, the Owner envisioned equal, identical spaces with the only difference being each school’s respective colors. Other features include:
- A variety of workspaces and adaptable technology offerings that will allow students to take charge of their learning without outside interference.
- Incorporating nature and natural daylight, which has been linked to increase comprehension and test scores and reduce stress and headaches. To achieve this, our team designed large windows throughout both schools that let the natural light shine in while providing a glimpse of nature.
- A place where everyone belongs and has equal access. The new three-story high schools will have matching community rooms, quiet spaces for studying, teacher and student collaboration areas, enhanced guidance support on each floor, science and innovation labs, art studios that can dually-serve as maker spaces, vertical student commons, cafeterias that open up to the media centers, stadiums, performing arts and multi-purpose spaces, and 50-meter pools. Additionally, gender-neutral and staff restrooms with changing areas will be included.
- External branding complete with school letters to further reflect school spirit and a sense of pride.


Rendering of the entry of Lawrence Central High School
The Overall Impact
Although construction won’t be complete until the 2022-23 school year, the design elements, proper room acoustics and quiet HVAC systems will minimize disruption and increase learning opportunities, which will lead to positive well-being for all students. Additionally, matching, secure front entrances and clear, separated student, parent, bus and visitor traffic circulation, and parking will benefit all who will utilize these buildings while creating places where everyone is welcome, treated equally, and set up for success from day one. We call this making the grade, and it’s currently under construction in Lawrence Township.
* Content in this post was presented to participants at the 72nd Annual Indiana School Board Association/Indiana Association of Public School Superintendents Fall Conference and the 2021 Indiana Association of School Business Officials 75th Annual Meeting.




