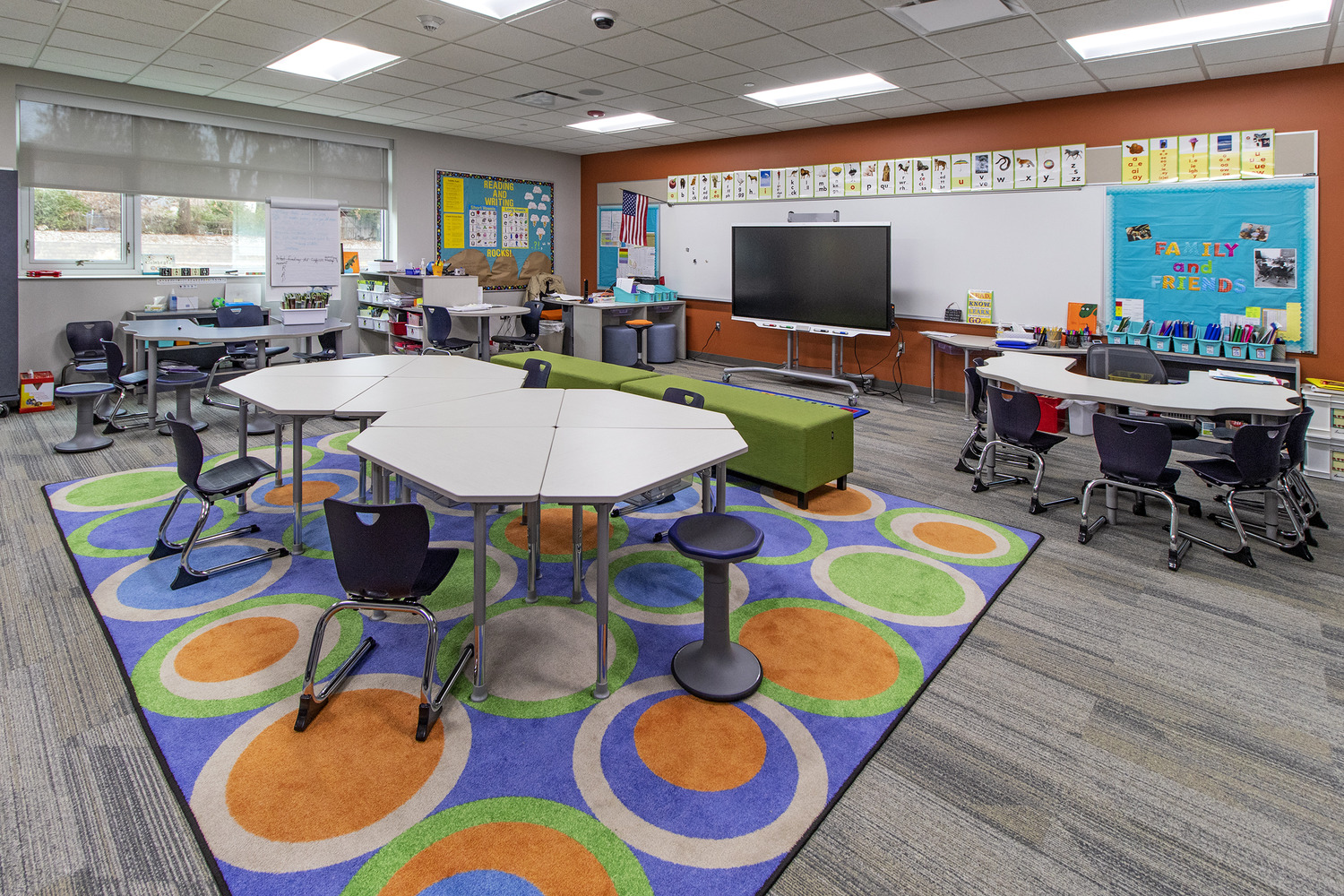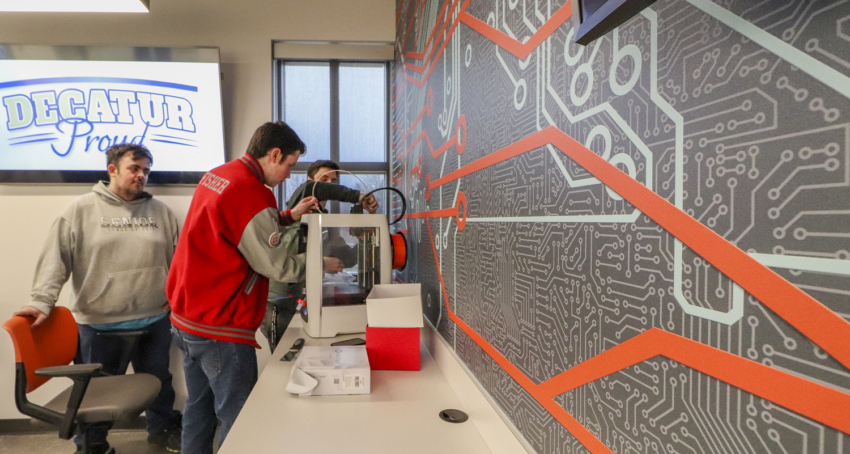Building functional, collaborative spaces
-
Category
Innovation -
Posted By
Anna Marie Burrell -
Posted On
Jul 15, 2021
Within the architectural design and engineering community, we often hear about learning by doing. Likewise, a major emphasis in K-12 education is on teaching students through hands-on project experience in the subjects of science, technology, engineering, art, and math (STEAM). This can lead to programs based around community needs such as healthcare, agriculture, or even manufacturing. That is why so many administrators across the country are working with firms like Schmidt Associates to implement collaborative environments while developing learning opportunities that pave a path toward student success. School administrators often ask designers to provide such spaces for this type of learning in the traditional school where students can gain hands-on experience.
Practical, project-based learning is how the world works. At Schmidt Associates, every project is a hands-on experience that promotes the imaginative process of design. Teams comprised of everyone from student interns to firm leadership brainstorm while executing and communicating ideas to Owners and contractors. This is the same type of environment we are asked to implement in high schools today—one that engages students and keeps them focused on pursuing careers in architecture and engineering. By mirroring the classroom and workplace to provide a practical and collaborative experience, everyone wins. However, to do it right, it first means designing spaces with certain characteristics.

Easily movable furniture increases the flexibility and the ease of collaboration in a classroom | Slate Run Elementary School
The Art and Science of Collaborative Spaces
In K-12 schools, collaborative spaces may go by several names, including innovation, maker, tinker, hacker, STEM, STEAM, Project Lead The Way (PLTW), engineering, and design labs. Whatever the name, the foundational physical space needs for each of these monikers is the same: flexibility, access to power, and abundant data.
Previously, we shared 5 Tips for Designing More Interactive Classrooms. While design considerations are important to the anatomy of a collaborative classroom, just as imperative are the details found inside the classroom that have led to positive learning outcomes. Continuing the discussion and realizing that K-12 education is ever-evolving, administrators, educators, and students alike must keep pace.
History of Collaborative Spaces
Interactive classrooms didn’t happen overnight. Instead, the first of their kind were formed in more simpler times where groups of people met in open air to discuss big ideas and act upon them. Since then, organizations such as PLTW have entered the educational landscape with a hands-on learning approach that teaches students real-world applications and prepares them for college and careers in STEAM fields. Today, those same in-demand skills are being taught in specialized classrooms embedded in modern K-12 schools.
Within each PLTW classroom, flexibility is a primary requirement. However, classrooms are unique in design and based on what a district prefers. Equipment like work benches, individual computer stations, and large printers could be present. Regardless of what is included, brainstorming and collaboration always thrive in these environments. Combined with prime placement in the center of the building, mere steps away from the school’s media center/library, the investments are paying off.
Center Stage
No matter if it’s an innovative classroom or a front row seat to witness what happens inside of them, location is truly everything. With strategic thought and design consideration given to other nearby spaces, it allows for easy access by all students. Likewise, these spaces also can provide added usage for communities as a place to meet and collaborate on complex ideas.
The Building Blocks of Innovation Labs
Building upon the incubator approach that hinges on flexibility, adding Wi-Fi and build-ins around a room’s perimeter and ensuring an ample supply of receptacles (often mounted from the ceiling on reels for flexible use) will further empower students to learn by doing. Pipe grid structures also can provide an accessible place for hanging items used in experiments or research and offer a place to seamlessly power electrical items. Marker walls can be added to provide a large space for collaboration and fueling creativity.
Designed for innovation and implementation, these spaces are often double the size of a regular classroom or are a collection of adjacent spaces separated by glass that allows for supervision and collaboration. It is desirable to have separate areas within the room for different parts of the process, whether designing or implementation. If space allows, these processes should be zoned separately.
Next Steps
STEM careers are in high demand, which is why interactive classrooms equipped with relevant curriculum and attributes are part of many K-12 schools today. But where does one start after the box has been designed and built? To get the most out of these classrooms, it makes sense for educators to determine workforce needs within their local communities and use the data to work with an architect to implement an interactive classroom. This exercise also will help in getting the most out an interactive classroom, while also ensuring students can get the best experiences to adequately prepare them for a job, college, or simply giving back to their communities.





